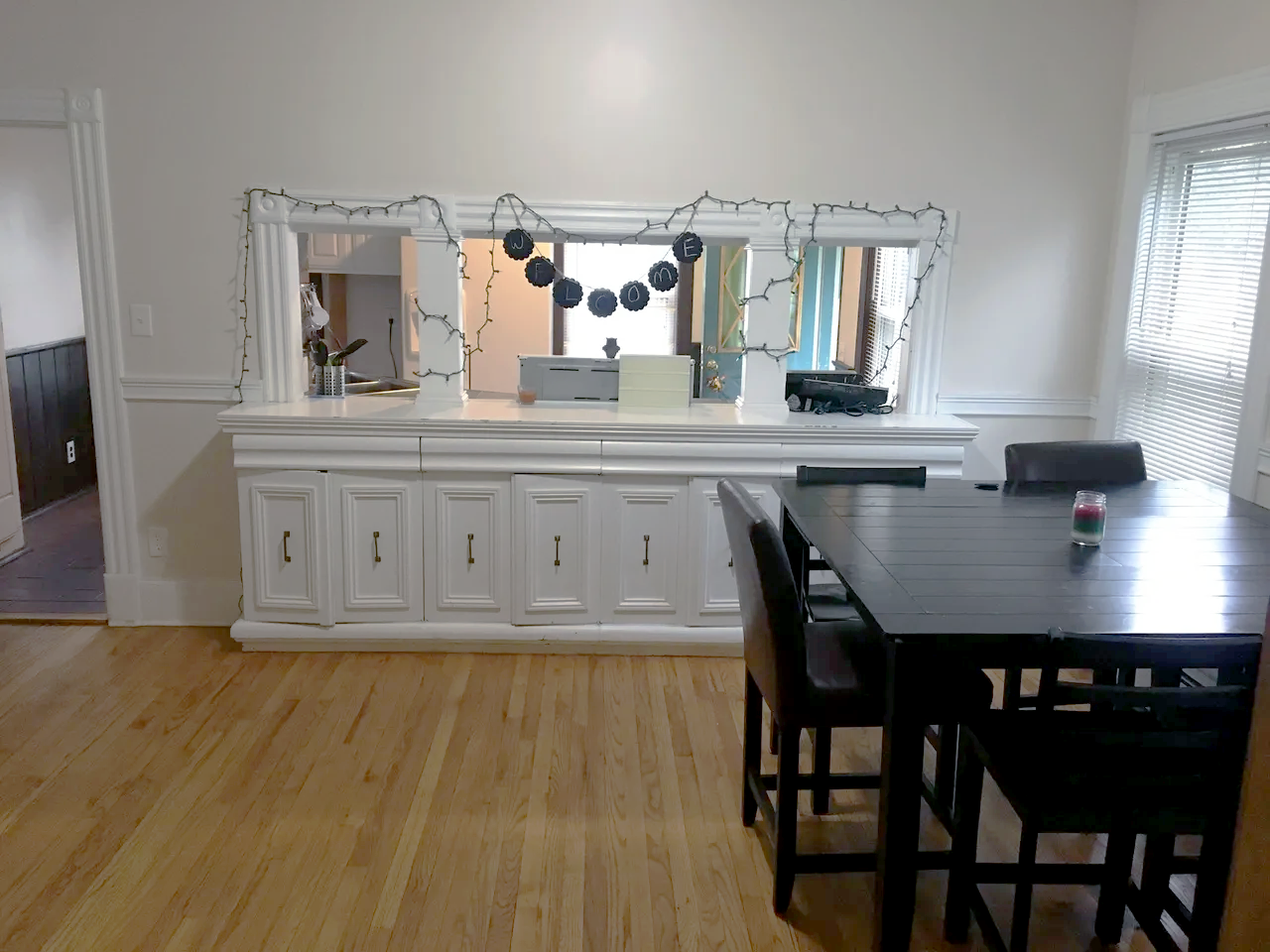
Dining area with a black table and four chairs, a candle on the table, a white cabinet with a mirror above decorated with string lights and a banner, window blinds on the right, and a nearby doorway.

A dining room with hardwood floors, a round wooden table, four matching wooden chairs, a small candle on the table, a doorway at the back, and a ceiling light fixture.

Kitchen with white cabinets, a white oven and microwave, a double sink, and a brick chimney wall.

The image shows a glimpse into a living room with hardwood floors, a white wall, and a ceiling light. There is a doorway with wooden trim leading to another room, where a brown leather couch and two windows are visible. There is a fireplace with a white mantel and brick interior on the right side of the image.

Kitchen with wooden cabinets, white refrigerator, black coffee maker, sink with soap, stove, and wooden flooring. Bottle collection on top of cabinets.

A yellow, three-story house with multiple windows, a small front porch, a gabled roof, and some trees in the yard. It has a chain-link fence and a fire hydrant in the foreground.